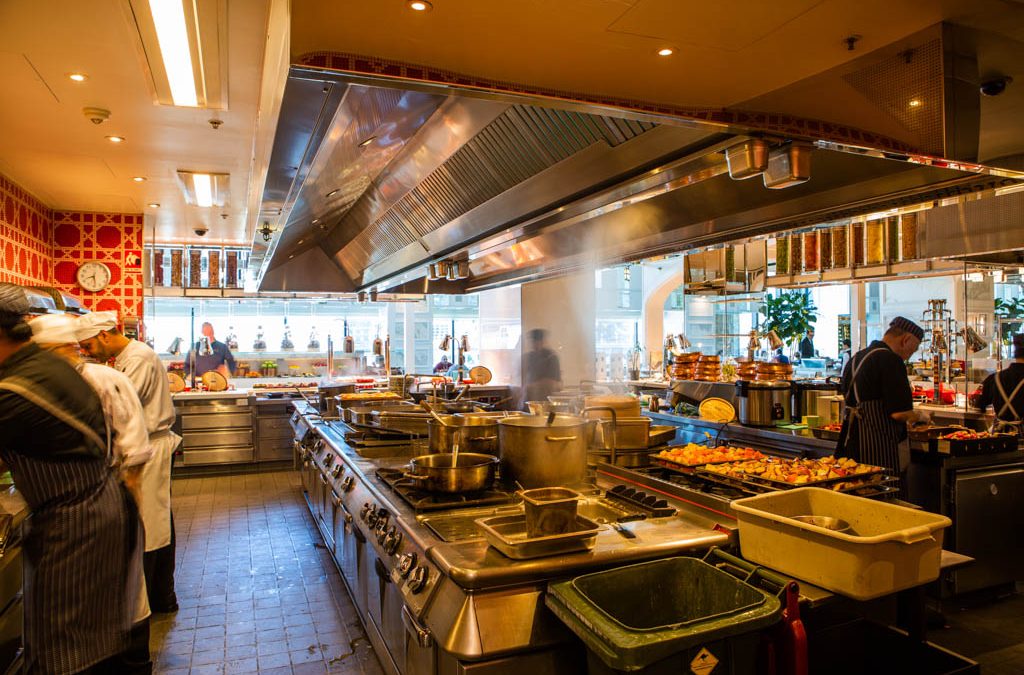Why is your commercial kitchen layout so critical and what’s involved in getting it right?
Any experienced restauranteur will tell you the layout of your commercial kitchen is paramount to a productive restaurant. The problem is, there’s no perfect formula because every restaurant is unique and operates differently. There are, however, a few golden rules to guide you.
Designing a commercial kitchen layout: 4 critical factors
1. Flow
Just imagine how much time and energy can be saved when your kitchen layout reflects and accommodates the logical movement of your staff and tasks.
Commercial kitchens are busy places with staff moving quickly between multiple tasks. An efficient layout minimises the distances your staff have to travel, while allowing them to go about their duties without disruption.
Most commercial kitchens work around six core stations:
- Delivery
- Storage
- Preparation
- Cooking
- Service
- Washing
When your kitchen layout incorporates a system for these six stations, your workflow is faster and more efficient. The idea is that your kitchen staff expend the least amount of energy to complete the most number of tasks in the shortest time.
Delivery
There are 3 common rules to a fast and efficient delivery process:
- Have the delivery point as near as possible to where goods are received so they can be swiftly transported through to the kitchen
- Maintain clear and direct access to the kitchen, avoiding areas where customers can be found to minimise the risk of public liability
- Ensure goods entering the kitchen don’t interfere with workflow
Storage
Your storage area can be separated into non-food storage, cold storage and dry storage. Ideally, you want to position all food storage facilities near to food preparation areas so chefs can quickly access ingredients and supplies.
Preparation
Food preparation stations should be near to storage areas, so your chefs have easy access to prepare plates.
Cooking
Your cooking area (including baking, grilling and frying stations), should be placed at the front of your kitchen near the service area so finished meals can be taken out to customers quickly.
Service
Whether you have a self-service, buffet-style restaurant or you have waiting staff, your service area should be right at the front of your kitchen giving the shortest possible distance completed meals have to travel to get to customers.
Washing
Ideally, you want your dishwashing station to be located near your kitchen entrance and close to storage areas. This way, waiters can quickly drop off dirty dishes and chefs have easy access to clean dishes.
2. Size
Many restaurants compromise the size of their kitchen to maximise dining capacity. But if your commercial kitchen can’t accommodate your appliances and equipment or the demands of your restaurant, your productivity will suffer. Cramped appliances and cluttered workspaces disrupt workflow and compromise the health and comfort of your staff. The general rule for a commercial kitchen size is 5 square feet for every dining seat.
3. Energy Efficiency
Wasted energy can significantly eat into your restaurant’s profits, so you should not only invest in energy-efficient appliances, but also design an energy-efficient layout.
One way to do this could be to create separate temperature zones for heat producing and cooling appliances. This way, your appliances won’t need to work as hard to maintain their desired temperatures. And investing in tools such as ecosense (which instructs your exhaust fans to operate only as fast as necessary to match cooking activity) will further reduce your energy output.
Another technique is to consider your kitchen’s lighting. Your layout needs to accommodate natural light during the day and intelligent positioning for artificial lighting will conserve energy at night.
4. Sanitation
The reputation of the most popular restaurant can be sabotaged overnight with a health & safety scare. Efficient placement and availability of waste disposal, food preparation and hand washing stations are essential in protecting the health of both your guests and your staff.
A few other points to consider…
Some other smart little tips we recommend to achieve an efficient and compliant commercial kitchen layout, include:
- Grouping appliances and tools based on similar tasks
- Introducing user-friendly equipment that simplifies tasks like the ezyAXS exhaust hood with its drop-down plenum (so your staff don’t have to climb onto hot cooking appliances to change and clean filters)
- Work the design of your preparation space, your cooking equipment and refrigeration facilities around your menu
- Make sure your layout conforms to national and state health and building codes and standards
At ecocanopy, we manufacture custom-made high performance commercial kitchen exhaust hoods designed to improve air ventilation, reduce maintenance and save you money through low energy consumption. We can advise you about type, size and installation requirements to ensure you get an exhaust canopy that performs well for your kitchen.
Call the ecocanopy team today 03 8791 8900

Recent Comments